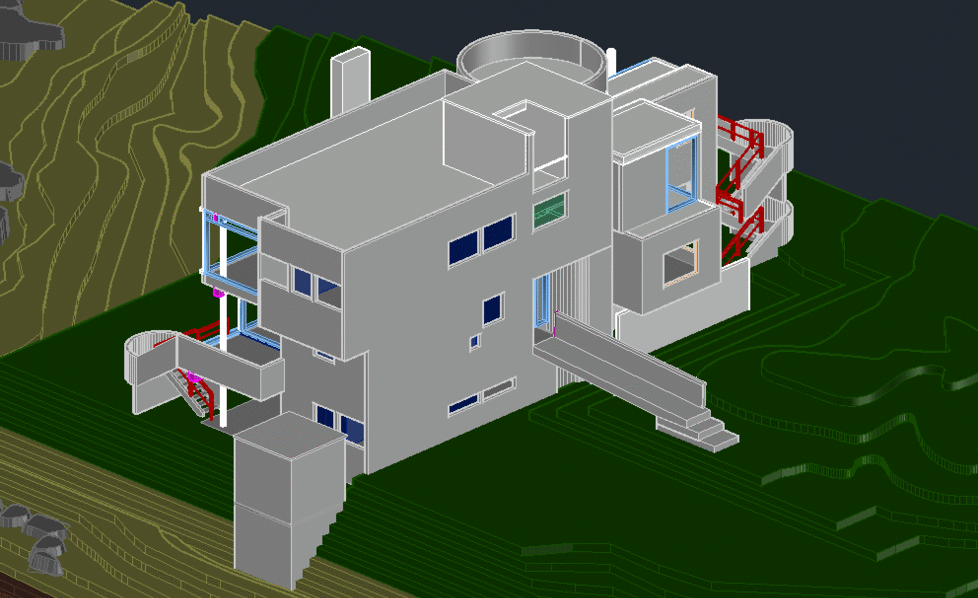ARCHITECTURAL DESIGN
CONTEXTUAL FIT
This project focuses on the fit of three-dimensional massing and ordering systems as the design generator in the context of existing forms and three-dimensional systems using AutoCAD Architecture.

N A R R A T I V E
The Smith Family has given us the opportunity to design an addition to their house on the shore of Long Island Sound. The original house, designed in 1965 by architect Richard Meier, has been widely published and is internationally known. Unfortunately, the Owners' needs have changed since the original design, thereby warranting this architectural intervention. The Smith Family enjoys aspects of the house and its original design, however, wished to develop some key ideas showcasing expanded spaces to provide a larger entertainment area (living room), office, and master bedroom. The Owner specifically requests that the integrity of the original design be respected, yet the new addition should have its own presence. They love entertaining their family and friends, so they asked for lots of viewing features facing the Long Island Sound. They like long walks along the shore and ample space and access to the shoreline. The family also asks for a large master bedroom with an office and is open to new features to highlight their ideas. Inspiration for the additions to the house was inspired by some common designs done by Richard Meier on countless other luxury homes and from a Pinterest board made by the family putting together modern styles of architecture as well as styles of progression. They wish to bring nature and architecture together.
HIERARCHY
1. Living Room (Entertainment Area)
2. Master Bedroom
3.Office

_PNG.png)




ORIGINAL FLOOR PLANS


CONTEXTUAL ANALYSIS

The Smith House, built amidst the rocks and trees of a one-and-a-half-acre site, overlooks Long Island Sound from the Connecticut coast. A dense cluster of evergreens stands at the entrance to the property. Behind, the land clears and rises to the center of the site, then drops sharply to the rocky shoreline and a small, sandy cove.
The spatial organization of this house hinges on a programmatic separation between public and private areas. The private side of the house is at the entrance facing land, woods, and road. A series of closed, cellular spaces, these private areas are organized through three levels behind an opaque façade, which is intermittently pierced with windows. The public spaces, where the family meets and entertains, are to the rear of the house, overlooking the water. This public sector consists of three levels nestled within a three-sided glass enclosure; from the outside, the ground and upper levels appear as solid slabs held fast in the white mullions of the glass shell.


The dramatic view of sea and sky that greets one upon entering is framed and intensified in the transparent skin of the rear façade. Placed directly opposite the entry, a painted brick fireplace pushes to the outside through the tight frame of mullions. Suspended between the chimney and the steel structural columns, the glazed wall creates a subtle tension that draws the occupant across the living space to the outside. The balustrades of the lower and upper levels are set back from the glass, amplifying that tension.
As a camera records the moment of an event, the experience of changing light and weather activates the crisp surfaces of the house, while the clear glazing gathers subtle reflections of the interior across its surface. The natural and the manmade exist as separate, elemental experiences, yet it is impossible to separate one from the other.
PRELIMINARY DESIGNS










FINAL DESIGN





FINAL FLOOR PLANS
GROUND FLOOR

FIRST FLOOR

SECOND FLOOR


2D & 3D SECTIONS




ELEVATIONS
NORTH VIEW

WEST VIEW

SOUTH VIEW

EAST VIEW

3D EXTERIOR VIEWS




3D MODEL
